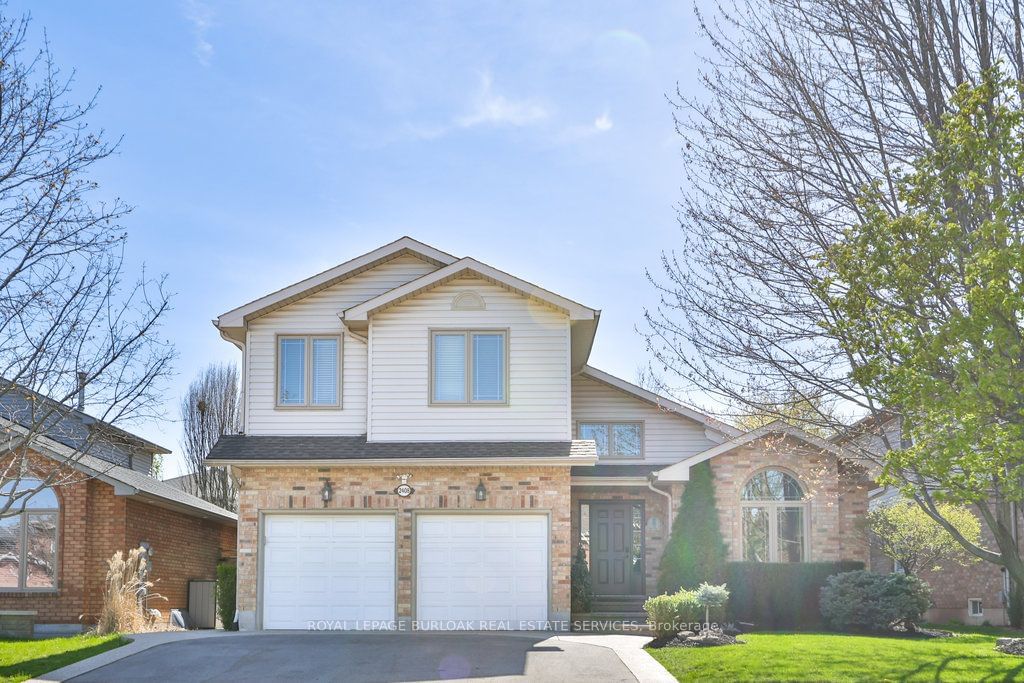$1,489,000
$*,***,***
3+1-Bed
4-Bath
2500-3000 Sq. ft
Listed on 4/30/24
Listed by ROYAL LEPAGE BURLOAK REAL ESTATE SERVICES
Family home in coveted Headon Forest w 3496SF of total finished living space. On a family-friendly street, w schools, shopping, parks & convenient hwy access. Aggregate walkway & professionally landscaped w mature trees. Inside, find hardwood floors & soaring, light-filled foyer. Enjoy a spacious eat-in kitchen w breakfast bar, island, high-end range, pantry & beverage fridge. Access from kitchen to the outdoor space is ideal for gatherings, w new deck(2023), BBQ gas line & mature trees. Additional family rm w surround sound & gas F/P plus convenient main floor laundry. Upstairs, the luxurious primary ensuite feat 2022 update w heated towel rack, heated floors, 2 vanities, freestanding tub, Lg glass shower & W/I closet. 2 additional spacious bedrooms & modern 4PC bath w heated floors. Fully finished LL(2021) incl waterproof vinyl flooring, pot lights, extra bed, full bath & rec rm w built-in Murphy bed. Upgrades: 2012 electrical panel & 2016 windows. Move-in ready.
W8288688
Detached, 2-Storey
2500-3000
9+4
3+1
4
2
Attached
5
16-30
Central Air
Finished, Full
Y
Brick, Vinyl Siding
Forced Air
Y
$5,797.51 (2023)
< .50 Acres
103.00x50.00 (Feet)
